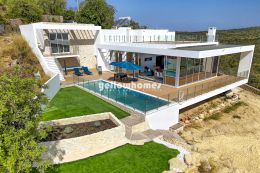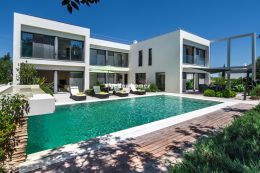
€ 3 750 000
Read More
|

€ 3 750 000
Read More
|

€ 2 625 000
Read More
|

€ 2 550 000
Read More
|

€ 2 500 000
Read More
|

Sole Agent

€ 2 200 000
Read More
|

€ 2 200 000
Read More
|

Sold

€ 1 900 000
Read More
|

€ 1 800 000
Read More
|

€ 1 785 000
Read More
|

€ 1 657 500
Read More
|

€ 1 650 000
Read More
|

€ 1 650 000
Read More
|

€ 1 590 000
Read More
|

€ 1 495 000
Read More
|